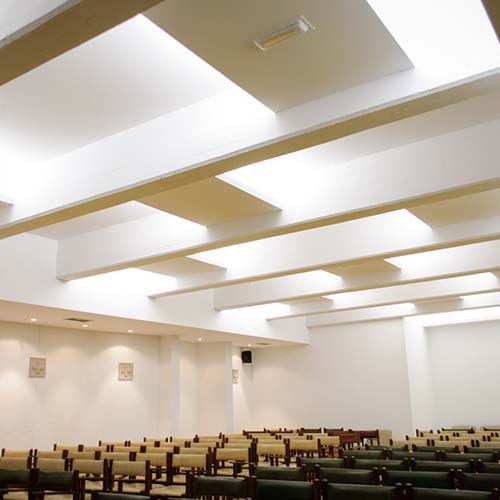[mk_page_title_box page_title=»Salón de actos» page_subtitle=»Parroquia de San Francisco Javier» section_height=»600″ bg_image=»https://intraarquitectos.com/wp-content/uploads/2015/10/Salon-actos-header.jpg» bg_position=»center bottom» overlay=»rgba(0,0,0,0.49)» bg_effects=»parallax» font_color=»#ffffff» sub_font_color=»#ffffff»]
[mk_gallery title=»Salón de Actos – Parroquia de San Francisco Javier» images=»5441,5447,5446,5445,5444,5443,5442,5440,5439,5438,5435,5434,5433,5436,5437″ style=»style1″ hover_scenarios=»overlay_layer» overlay_color=»#000000″ collection_title=»Salón de Actos» image_quality=»2″ item_id=»1416417483-546cd0cbd5627″]



